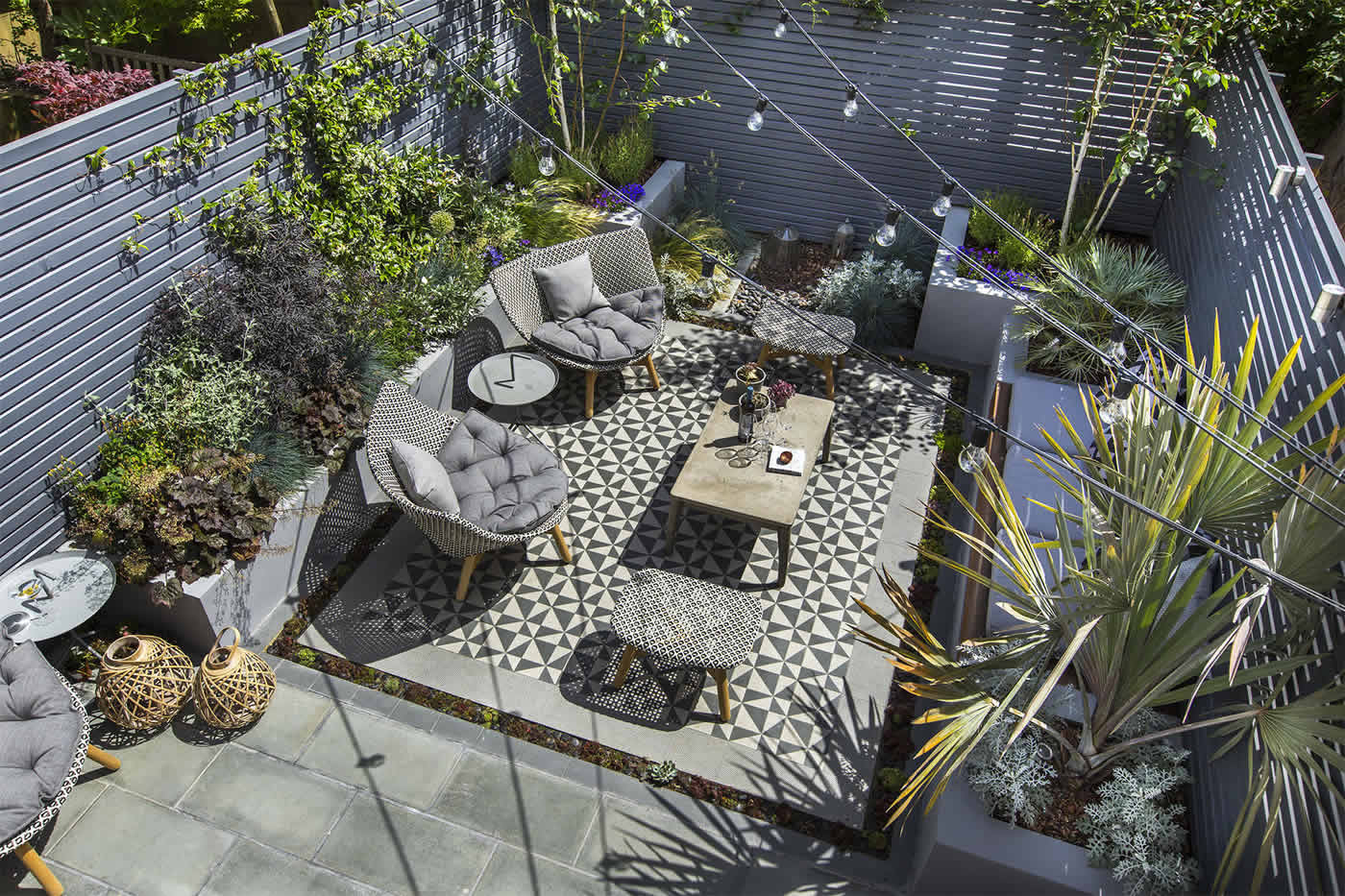Landscape Design Drawings Guide
Landscape Design Drawing Guide
Posted: 17/11/2016 in Landscape Design
 Beautiful gardens begin with inspiration and are realised through clear expression. In effect, the complex task of organising the various elements that create pleasurable outdoors spaces - the elegant combination of shapes, lines, proportion, colour, balance and movement - is a matter of straightforward and effective illustration. Landscape contractor design drawings help clients visualise how their garden will look, and landscape designers to see how they can best put things together.
Beautiful gardens begin with inspiration and are realised through clear expression. In effect, the complex task of organising the various elements that create pleasurable outdoors spaces - the elegant combination of shapes, lines, proportion, colour, balance and movement - is a matter of straightforward and effective illustration. Landscape contractor design drawings help clients visualise how their garden will look, and landscape designers to see how they can best put things together. Hand-rendered or computer-aided, pictures communicate both consultants the design of the backyard and the process that goes into building it. Clients are primarily drawn to manual, more original, renderings, which emphasise the striking beauty of the proposed gardens. CAD (computer-generated) representations, meanwhile, are helpfully accurate down to the minutest detail, showing dimensions and scale, including levels and heights.

3D VISUALISATION
A perspective drawing enables clients to imagine the three-dimensional garden space on paper, or a two-dimensional plane, with CAD visualisations generated in 3D. Showing a likeness of the proposed garden, perspective drawings illustrate the component elements of the design plan, depicting colours and shading, textures, lighting and depth.
Hand-rendered drawings are easily understood and appreciated by clients. They are evocative, very artful and can increase enthusiasm for a garden project as well as keep customers emotionally invested throughout.
3D visualisations, meanwhile, provide a level of assurance for an increasing number of clients, offering a photo-realistic rendering of the proposed garden that shows the users of the backyard exactly what features and elements make up the design. Hand-drawn renderings are powerful and emotional, but in having an artistic aspect, they can also be ambiguous in detail, resulting in miscommunication between the landscape designer and client. Computer-modelled rendering ensures that both parties see the same elements and details.
HELP CLIENTS TO MAKE A DECISION
Apart from a certainty, technology-aided visualisations allow clients to see more than the totality of their future garden. CAD enables different factors to be explored in detail, such as seasons, day and night scenarios, lines of sight and perspectives, down to how the garden looks at different phases of construction. The level of detail and information helps clients to make informed decisions and can be very persuasive in getting project approval.

Presentations for clients can be a combination of manual and CAD drawings to ensure maximum interest. On the one hand, there is accuracy, as computer modelling shows exact scale, levels and volumes. On the other, the strong character of the garden shows through in manual drawings.
For landscape designers, putting a design on paper is more than illustrating the outcome of the backyard look. Based on their in-depth knowledge of design principles, it is a functional process that allows them to try out what works and what does not. Even without visualising how a garden will eventually turn out, landscape designers can gauge the success of design, through their expert placement of shapes and intuitive grasp of spatial composition.
Especially in the early stages of creating the garden design layout, drawings allow landscape designers to experiment with ideas. They can test concepts or work through a problem, imagining the many possibilities a given space opens, or how to transform or disguise. Drawings are a great tool to put a design through its paces, revising as needed, minimising mistakes during construction.
While CAD reduces guesswork and can speed up the landscape design process, hand rendering remains much valued for its ability to connect garden designers with the creative process. Drawing manually renews appreciation for forms, shapes, textures and colours, providing additional inspiration that can enhance the overall look of the garden. Computer design can also become very mechanical; the focus can sometimes shift when dragging and clicking to task completion instead of creativity and imagination. The extra time needed to draw also allows designers more time to reflect on their choices and work and reason out the particular place an element has in the scheme.
DESIGN IDEAS AND CONCEPT PLANS
Landscape designers usually sketch two or three rough concepts, based on the initial survey and site analysis, to show to clients. A variety of garden themes are pitched to the client, and the concern is not so much on a full visualisation, with exact shapes and sizes and distinct features, but more to provide the client with possible layouts in varying orientations.

MASTERPLAN AND SPECIFICATION
The final masterplan drawing includes all the necessary specifications and details to build the garden, all the areas, details, elements, features, levels and measurements required for the garden's construction. The concept drawings can be included as a handy reference.
Good landscape design drawings underpin the success of a garden project. When all aspects of the backyard are visualised and communicated well, the build inevitably goes smoother, with resources and time allocated efficiently. Effective drawings also ensure that no surprises happen to dampen expectations and leave clients dissatisfied. Good landscape design drawings, then, are both inspiration and insurance.

Discover our garden design ideas.




















